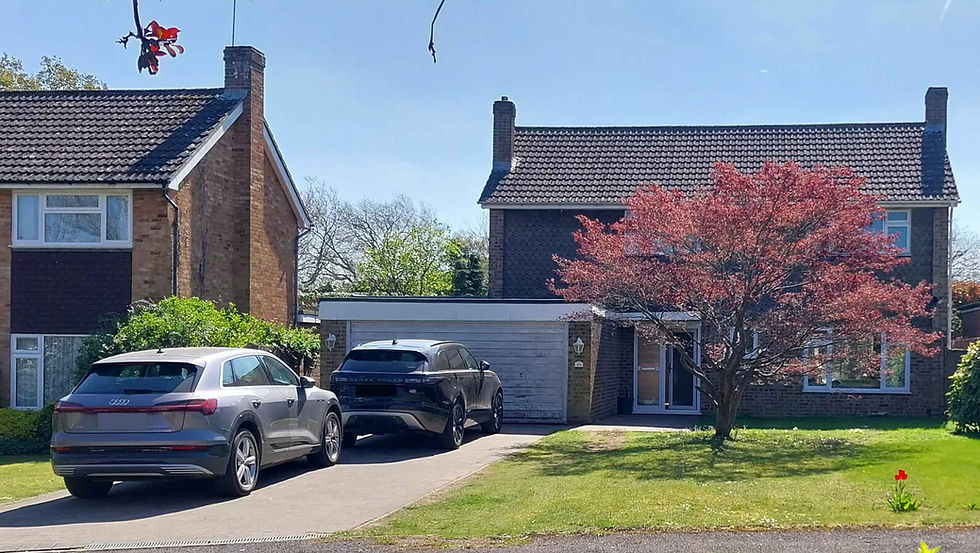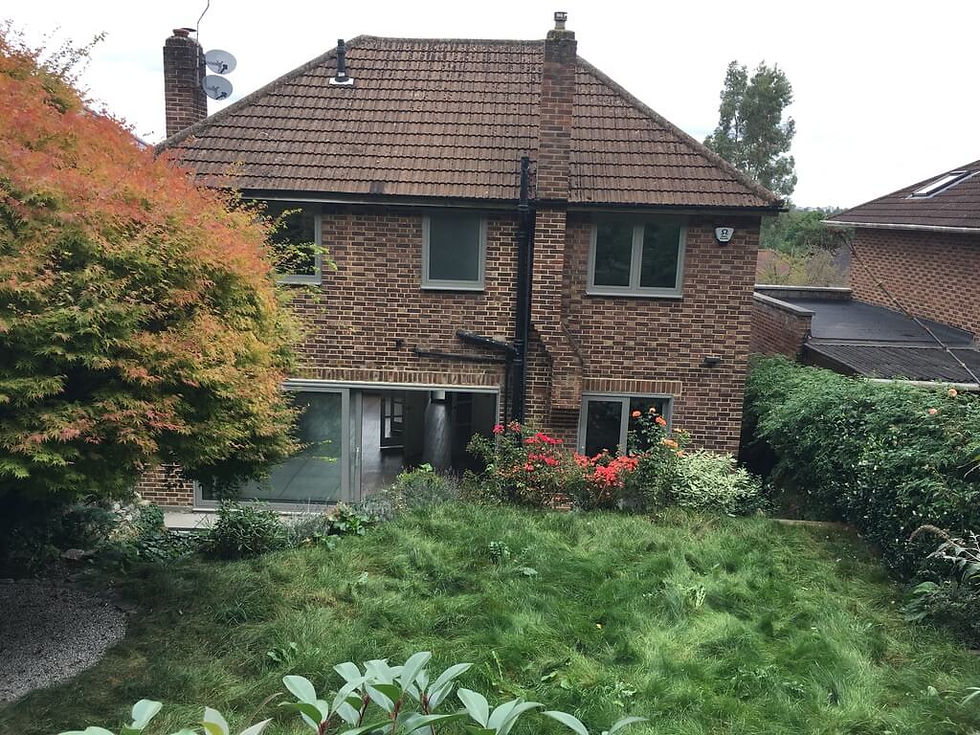FACEBOOK
INSTAGRAM
Our Projects
Explore Our Project Portfolio
Welcome to the heart of Heuer Homes - our portfolio of completed projects.
Every home shown here is a testament to our impeccable craftsmanship, meticulous planning, and collaborative approach. Browse our work to see how we’ve helped homeowners translate their unique visions into beautiful, high-quality, and functional living spaces. Use the filters below to explore our expertise in extensions, conversions, renovations, and new builds.

Windsor
A prestigious multi-million-pound Grade II Listed country manor estate project completed on a collaborative consulting basis. This involved a state-of-the-art modern refurbishment of the main house and multiple outbuildings, including new builds and extensions — a true testament to Heuer Homes’ consulting abilities.
Contact Us
Let’s Build Something Great Together.
Ready to start your project? We’re here to help. Reach out to discuss your vision, request a quote, or book a consultation.










