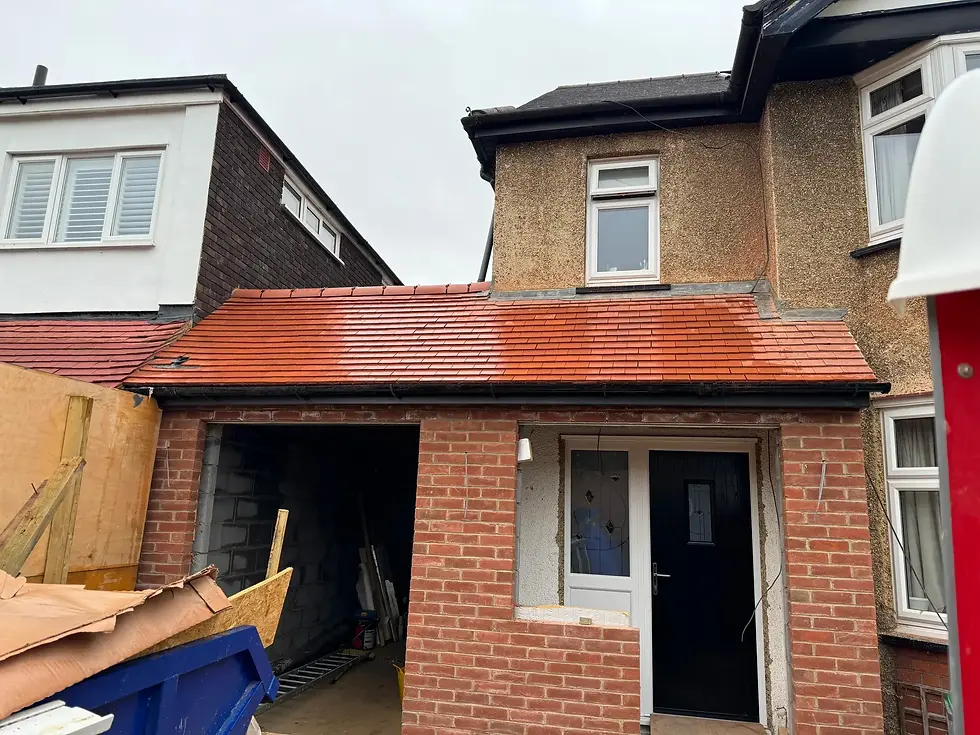top of page
FACEBOOK
INSTAGRAM
Surbiton
Summary
Front wrap-around extension with open-plan kitchen and dining area. Designed with a mono-pitch roof, facebrick frontage, and rendered rear walls, this project combines timeless materials with bold, modern lines.
Completion Year
2024
Location
Lorem ipsum dolor sit amet








Contact Us
Let’s Build Something Great Together.
Ready to start your project? We’re here to help. Reach out to discuss your vision, request a quote, or book a consultation.
bottom of page